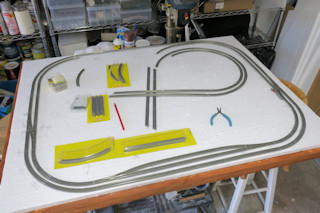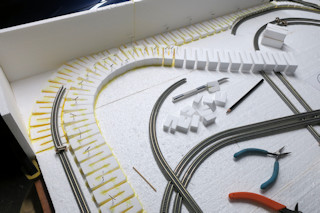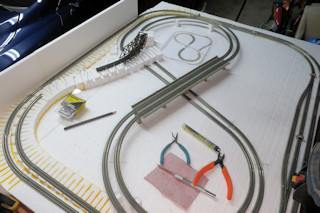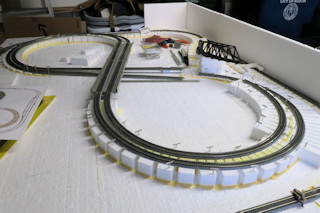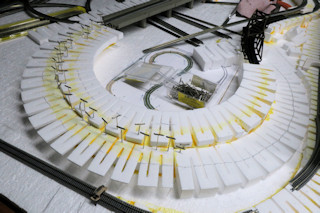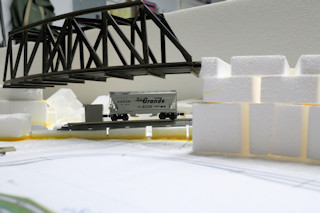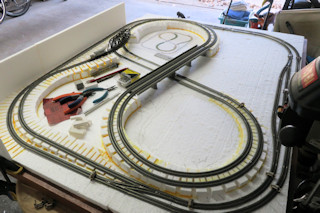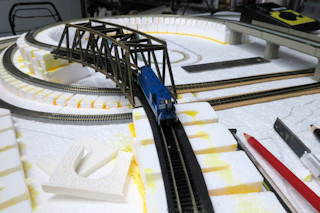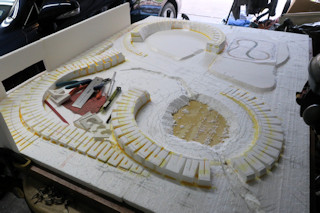I think the best looking train layouts have lots of elevation changes.
Here I show using
styrofoam subterrain from Woodland Scenics
to make the train track rise up from the train table.
Styrofoam
is technically a Dow Chemical trademark for their extruded polystyrene foam (XPS).
This white foam, also used in coffee cups and food containers, is actually expanded polystrene-bead foam (EPS).
However, like kleenex or thermos, sometimes brand names become colloquial, and
I will use the word styrofoam here.
The inclines are called ramps. The level elevations are called risers.
Notice how the ramps and risers have a zig-zag pattern that allows you to form the
curves of your layout. Very ingenious design!
Hat pins are used to form and hold the styrofoam pieces.
Most any non-solvent glue can be used to fx the pieces in place. I am using
Titebond II Premium Wood Glue
which has a very good tacky grab, is water resistant, and very strong.
It also has a yellow color which is easy to discern from the white foam.
Much better than craft store white glues.
However, TiteBond's curing time is about 12 hours, so don't use this if you are in a hurry.
