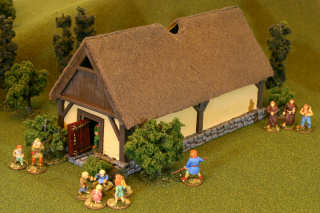

|
|
|
This Long House miniature is made fromHirst
Artsplaster cast floor pieces(flagstone floor mold #260 and field stone wall mold
#70),bass wood timbers and foam core card,and a thatched roof made from acrylic fur
fromthe craft store.Read on to learn the detailed construction techniques.
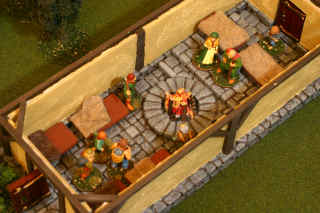
|
|
|
The foundation is made with Hirst Arts field stone bricks.The timbers are basswood, and
the wattle-and-daub wallsare made from foam-core paper with some wall plaster for
texture.These are all painted with acrylic paints to givea historical color
scheme.
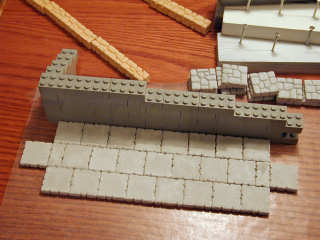
|
|
|
Lego bricks make excellent forms for keeping straight lines.They also form excellent
corners for keep walls square and vertical.Another trick is to glue the floor together
face down.This keeps the floor level despite having different thickness of tiles.Finally,
to keep the tacky glue from sticking to your work area,use a sheet of wax paper.White glue
cannot stick to that.
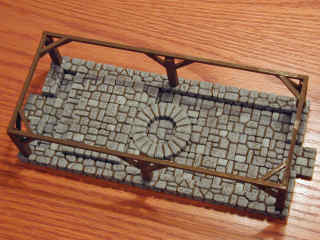
|
|
|
The timbers are basswood and the construction is just like a realLong House.Drill some holes for the supports.Then glue in the supports and place a header beam to the top of the supports.Use lumber that is half as thick as the support beams to help the wallsgo in later.The braces are not necessary for a model of this size, butit helps make the building look more realistic.
If you can find painted bass wood or dark colored wood stock such as mahogany(which is
common for modellers who build wooden ships), thenyou can save the time of painting the
timbers.
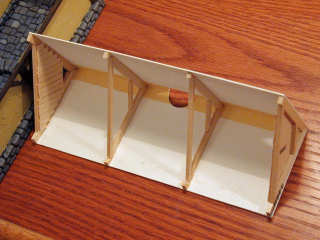
|
|
|
Since this Long House will have an interior fire and no chimney,a hole is cut into the roof to let the smoke escape.Similarly, the tops of the end walls have gaps near the apex of the roofto let smoke escape the sides.
To timber the end pieces, I cut many pieces of bass wood stock.These were distressed with
a knife, lined up and glued to the end pieces.They are somewhat more rustic looking than
the prefabricated scored basswoodyou can purchase premade.
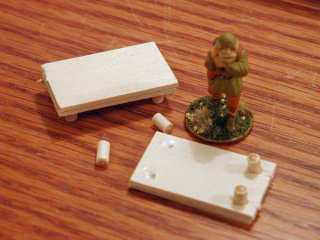
|
|
|
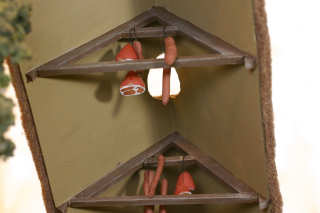
|
|
|
Here I made some ham legs and some sausages fromair dried clay.Paint it brown and hang it
up for some good eating.
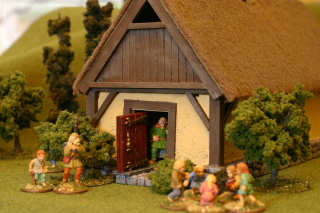
|
|
|
Note the thatched roof which is made from brown acrylic furfrom a craft store.It is dry brushed with some yellows and greys to make it lookmore like thatch.
The doors are made from two Hirst Arts doors glued back to back.The door is cut down to
size and glued to a stand that allowsthe door to be set open, closed, or
kicked-in!
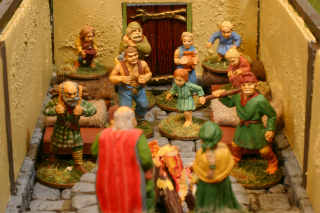
|
|
|
More miniatures-related articles are atDan Becker's Miniatures and
Models siteor theMiniature Terrain pages.Thanks for
stopping by and reading about my miniatures.